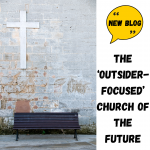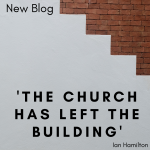Major Fabric Repairs with Page/Park Architects
Background
Dunlop Parish Church is Cat. B-Heritage Listed. Parts date back to 1641, although the main building was completed in 1835.
Although major works in 2000 by another architect included timber rot eradication, rot reappeared in 2007. A timber specialist stripped out most wall and floor finishes and undertook further treatments. Prior to removal of remaining finishes, the church applied for funding.
Page\Park Architects was appointed. I carried out survey, produced documentation for repair works and attended meetings with the client to plan a future strategy for the reinstatement of finishes.
A thermographic investigation showed that poor quality pointing under the millennium contract had permitted damp to penetrate the external walls causing the rot to spread throughout the interior.
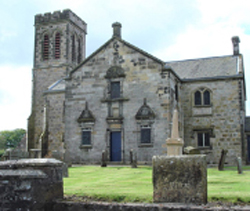
View across the chuchyard to the part of the church that dates back to 1641.
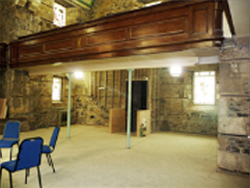
After floor was reinstated with underfloor heating. Only the timber panelling to the balconies was left insitu during strip out.
The Scope of Works
We carefully set aside all historic timberwork, installed damp proofing, fitted new underfloor vents, reinstated the timber ground floor after timber rot treatments, raked out external and internal pointing to stonework and repointed with lime putty.
Funding
Funding came from Historic Scotland and the Heritage Lottery Fund.
Contract Value
A$630,000.
Start and Completion on site
Started on site October 2009. Completed May 2010.
Points of Special Interest
The client and I developed ideas for future fitting out and development of the church, which required me to think flexibly about details on site that might have a bearing on the future fit out.
Knowledge, Skills and Experience Gained
I made several presentations to the church congregation after Sunday services regarding suitable ways that the church could be re-ordered to better suit their future aspirations.
I regularly consulted with the Church Art & Architecture Commitee of the Church of Scotland regarding removal of pews, reinstatement of finishes and possible future extensions to the building.
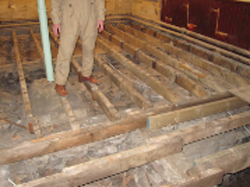
View down into solum prior to rot treatments, waterproofing and installation of underfloor vents.
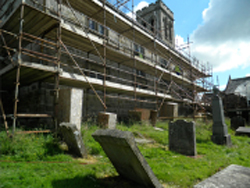
Scaffolded rear elevation during repointing of stonework.


